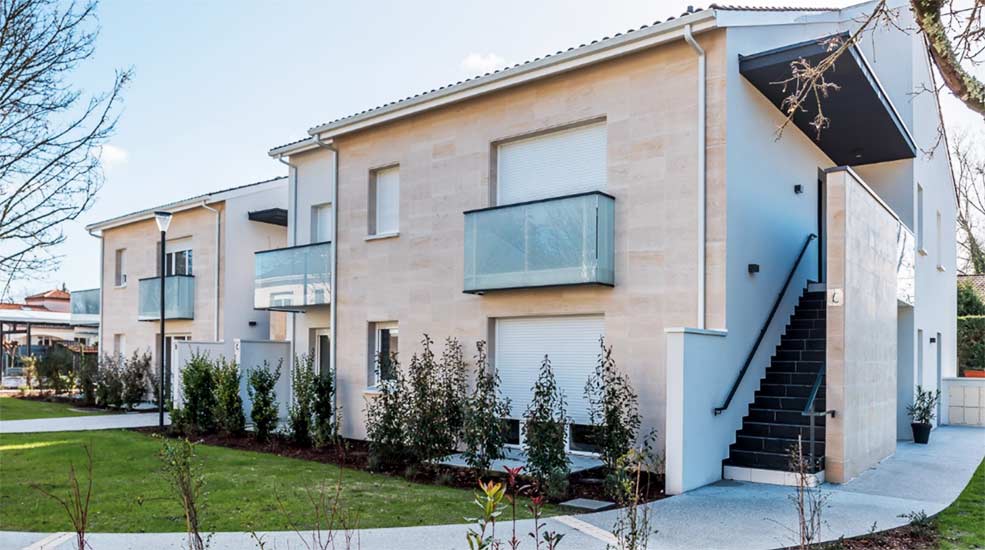CONSTRUCTION DU PAVILLON BRIGTON À MÉRIGNAC (33)
Réalisation d’une résidence de 28 logements collectifs
- Ensemble collectif répartis en 4 bâtiments
- Surface habitable de 1 510 m2
SYSTÈME CONSTRUCTIF SUR LE RÉALISATION DE CETTE RÉSIDENCE
- Fondations profondes type pieux tarière
- Planchers bas portés par les fondations
- Murs de façade en brique
- Murs de refend en béton
- Planchers hauts portés type prédalles précontraintes
Maître d’ouvrage : SEVERINI PIERRES & LOISIRS SAS
Maître d’œuvre : PL ARCHITECTES

Montant HT du marché AQIO : 570 000 €
- Fondations
- Planchers
- Murs
- Prédalles